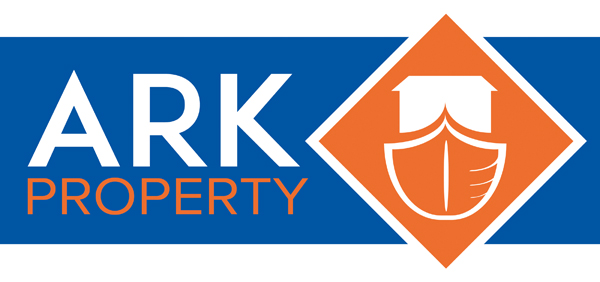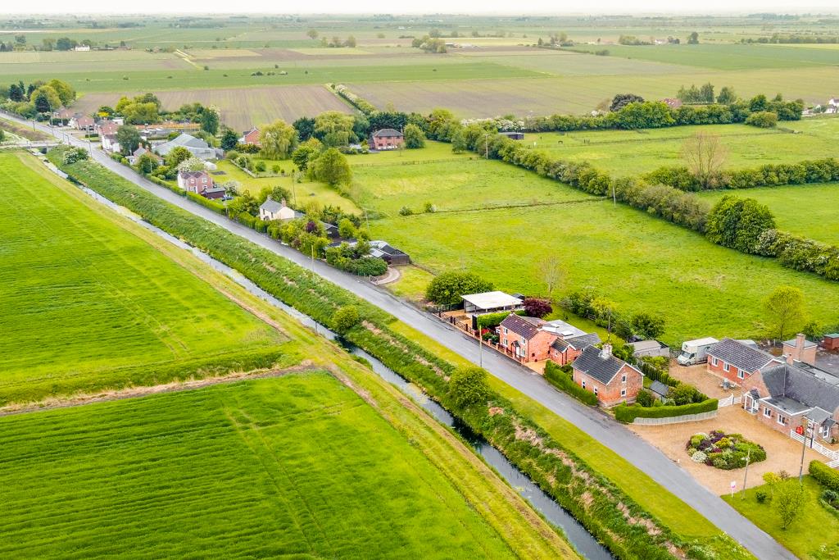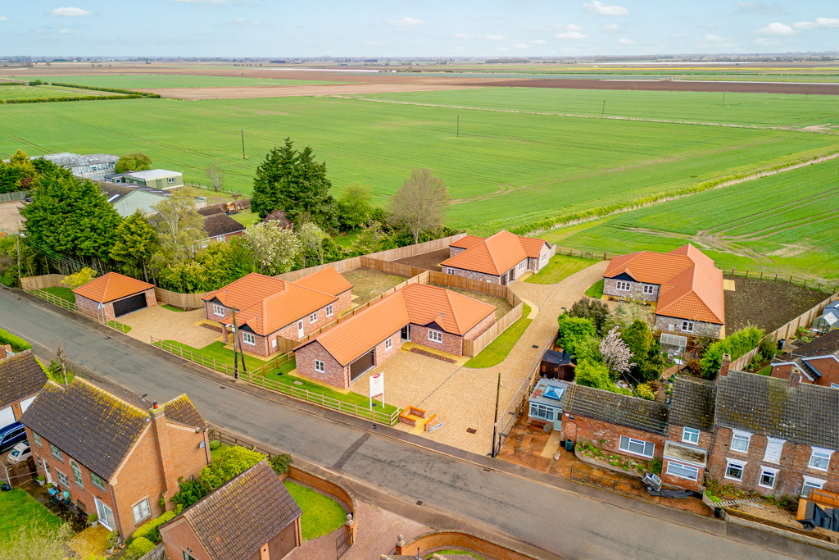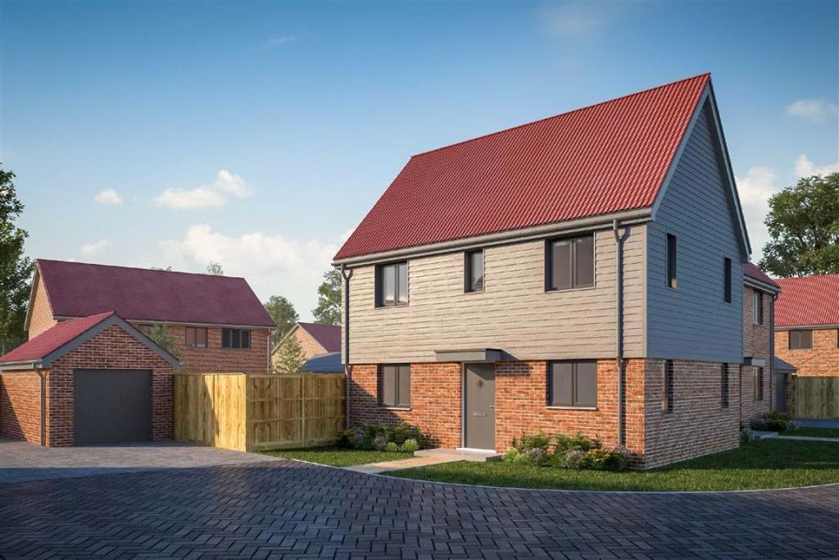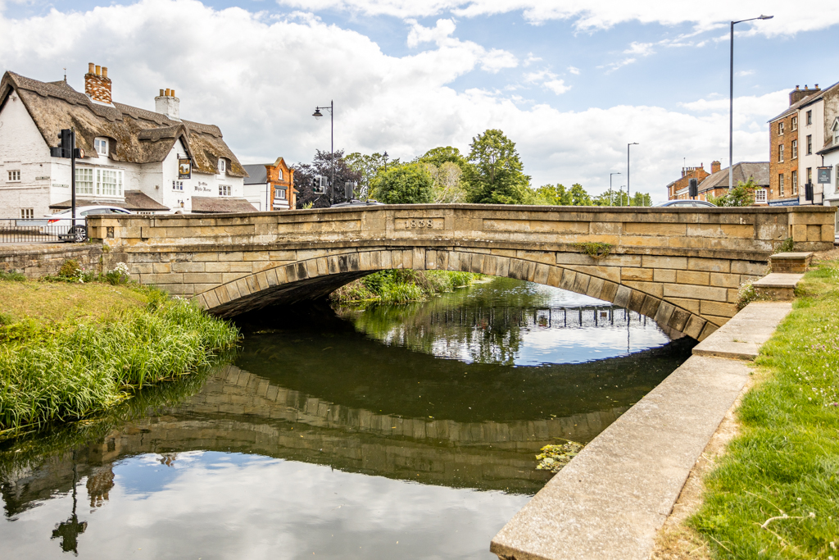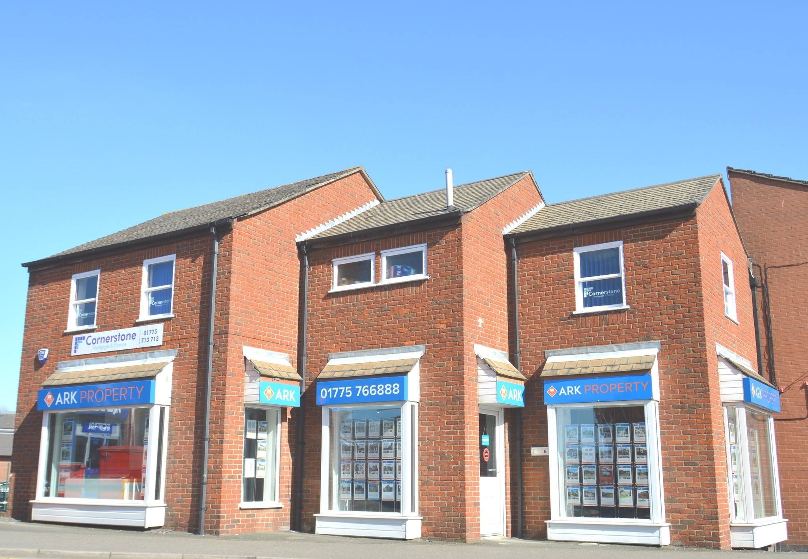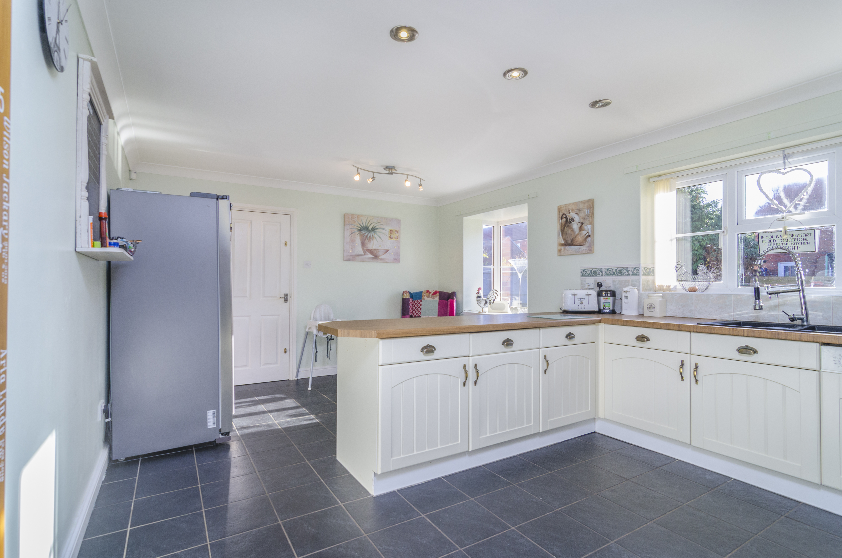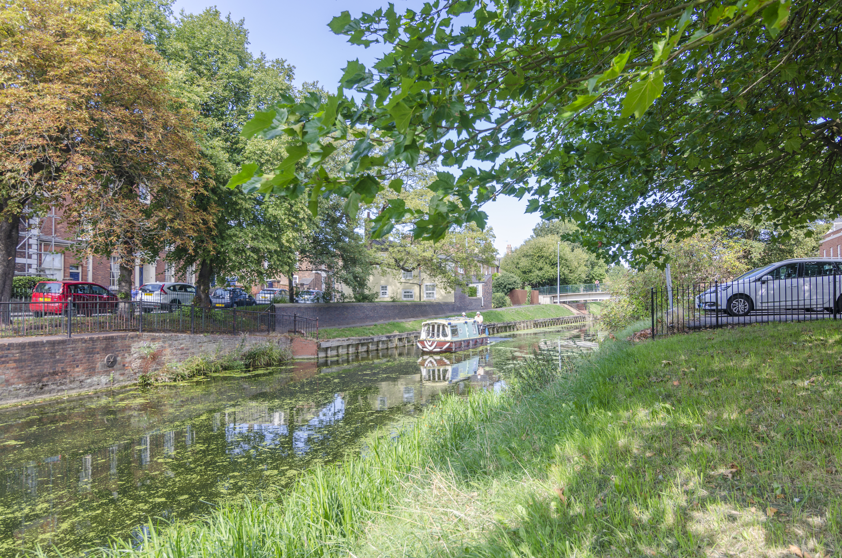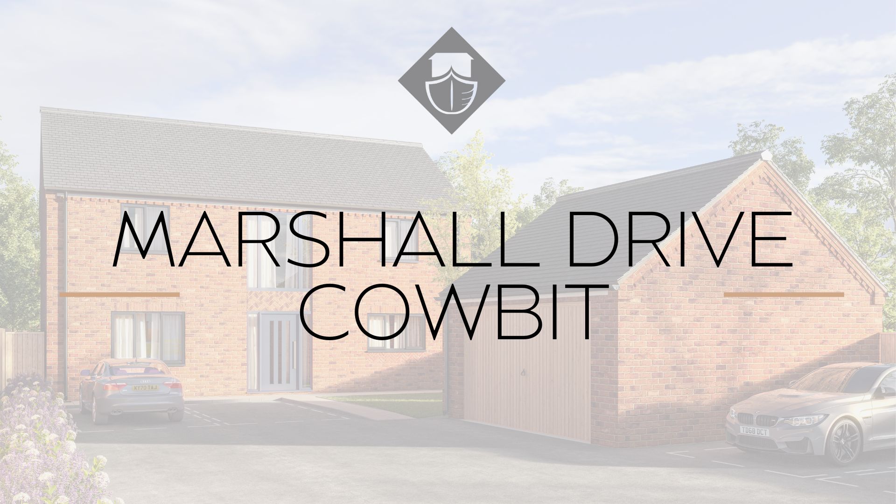
Plot 1 - To be released
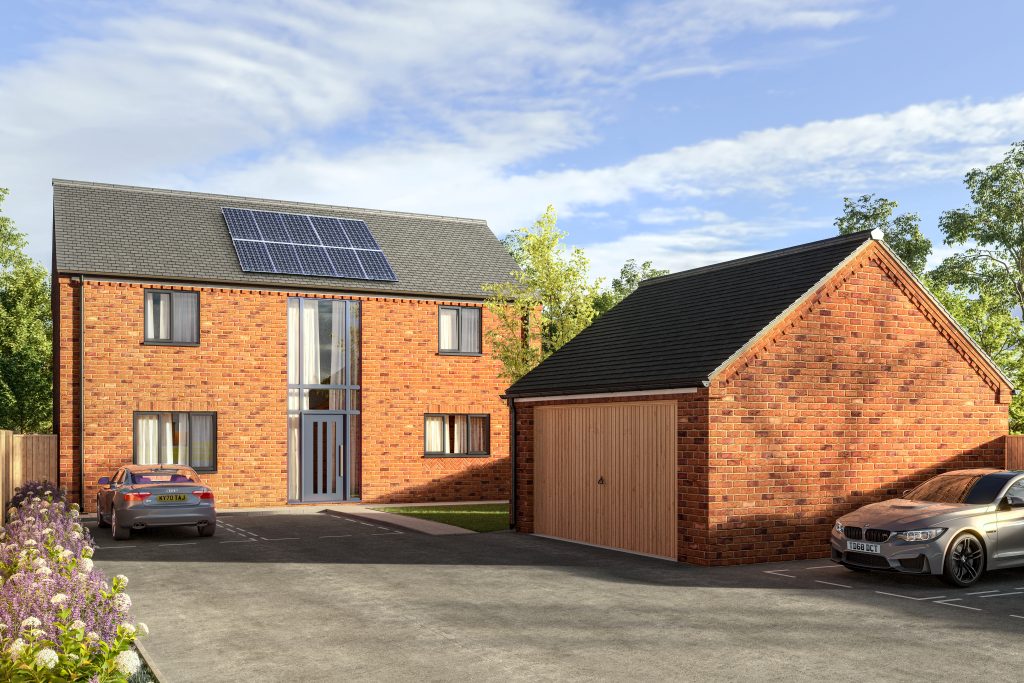
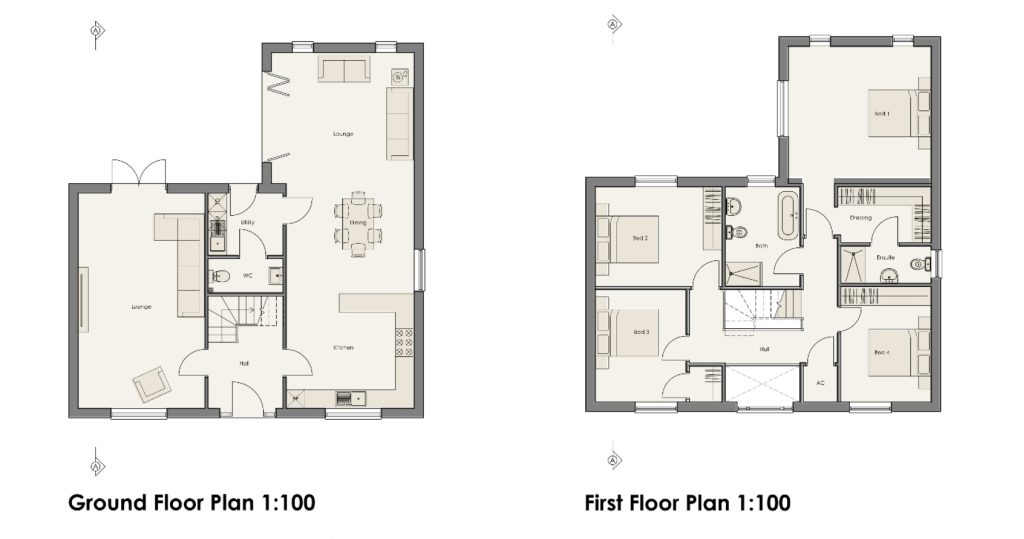
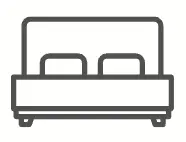
4 Beds
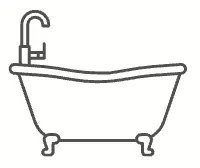
2 Baths
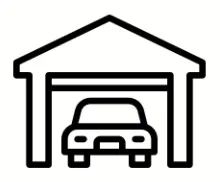
Double
Hallway Entrance 11'0" x 7'10" (3.35m x 2.39m)
Feature Door with glazed side panels. Double height glazed window to exposed first floor. Stairs up to landing. Understairs cupboard.
Lounge 22'8" x 13'3"(6.93m x 4.06m) Upvc window to front aspect with patio doors to the rear
Kitchen-Diner-Family Room 37'6" x 14'7" red to 14'5" (11.43m x 4.45m red to 4.39m) Upvc window to front, side and rear. Fully fitted kitchen with integrated appliances, sleek countertops and a selection of base and wall units. Open plan in to dining area and family room with bi fold doors to rear.
Utility Room 7'10" x 10'2" (2.40m x 3.11m) Upvc door to rear aspect. Kitchen worktop with inset sink and drainer
Cloakroom With toilet and hand basin and tiled splashback.
Bedroom One 14'7" x 14'4" (4.45m x 4.39m) Upvc windows to side and rear elevation.
Dressing Area 13'1" x 6'0" (3.99m x 1.83m)
En-suite 13'1" x 6'0" (4.01m x 1.83m) Shower cubicle with toilet and hand basin. Frosted window to side elevation
Bedroom Two 13'3" x 10'6" (4.06m x 3.21m) Upvc window to rear, elevation
Bedroom Three 11'11"x 9'6" (3.63m x 2.90m) Upvc window to front elevation
Bedroom Four 12'1" x 9'6" (3.68m x 2.90m) Upvc window to front elevation
Bathroom 7'5" x 7'2" (2.28m x 2.19m) Obscured glazed upvc window to rear elevation. Comprising three piece suite with bath, hand basin, w.c with shower cubicle.
External Turf to front with enclosed rear garden. Additional parking to front
Double Garage with electric points and lighting with up and over door
Plots from - £295,995
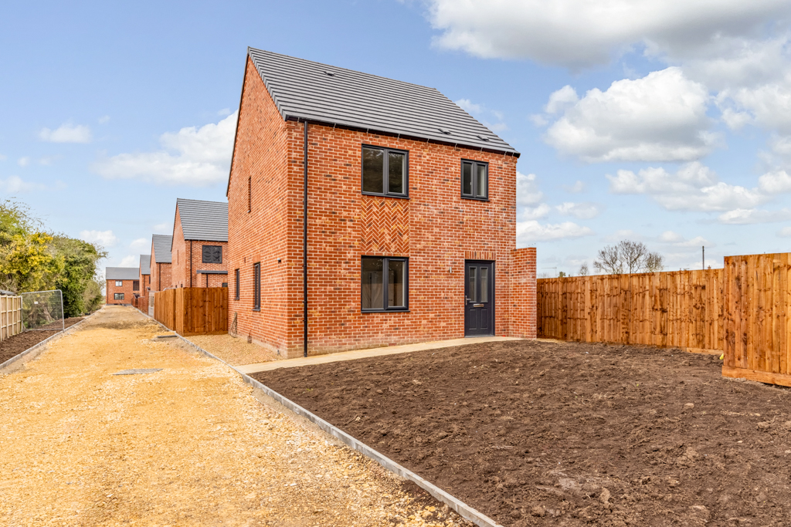
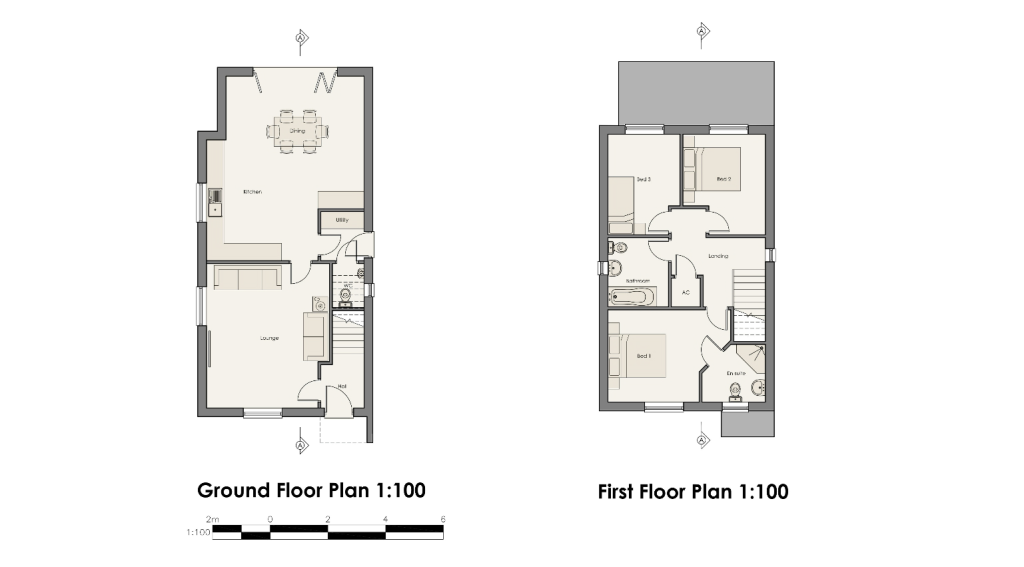
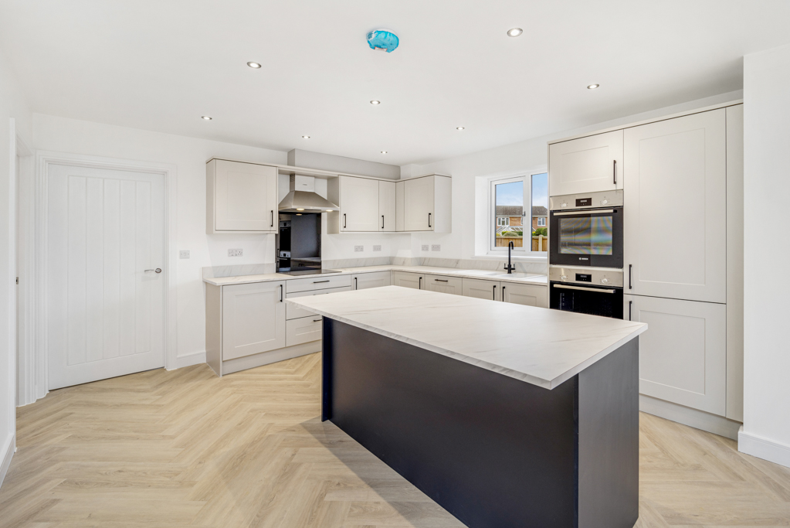
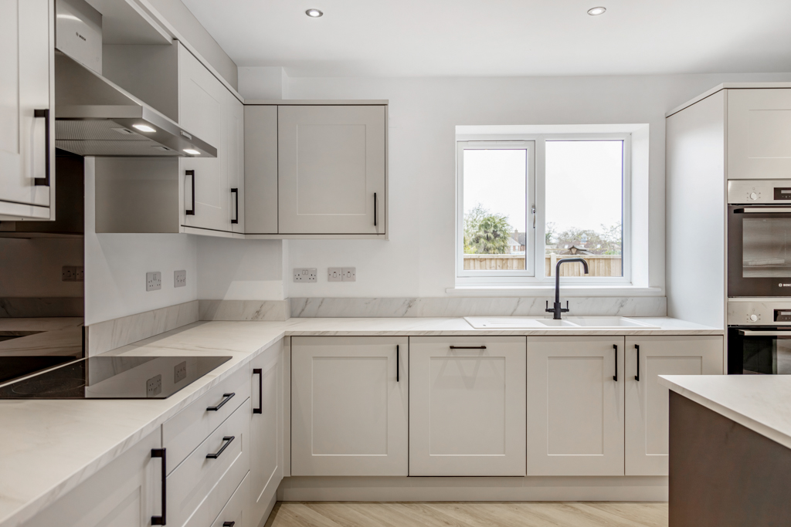
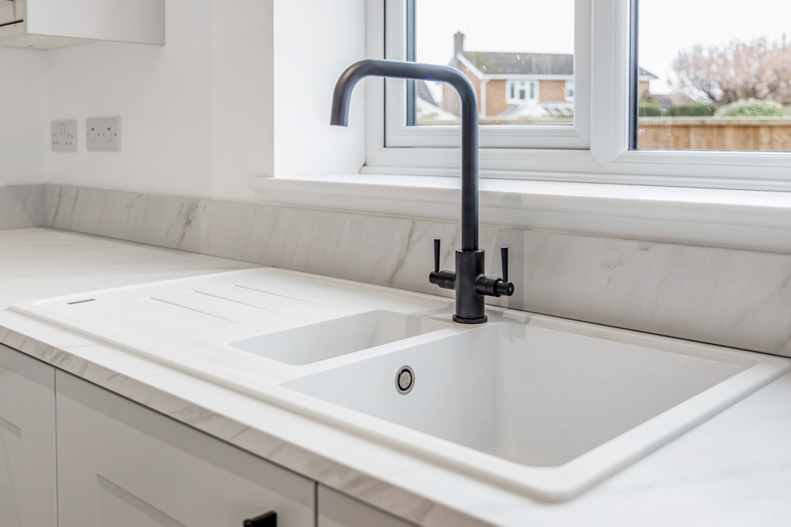
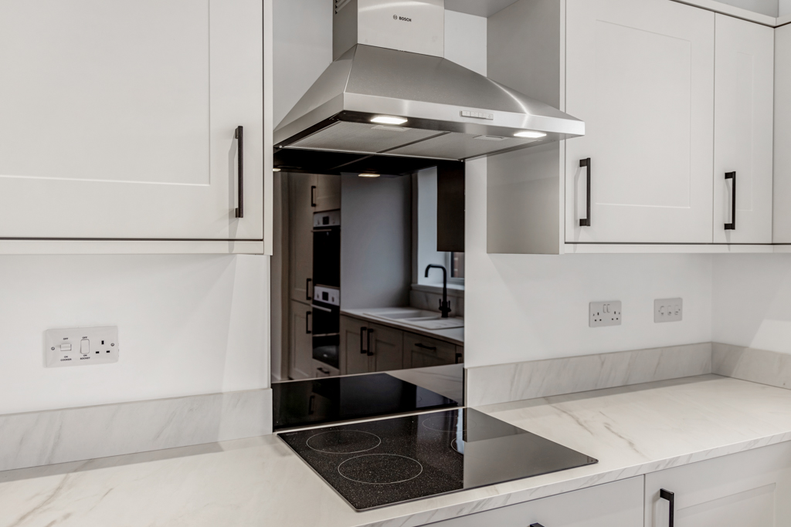
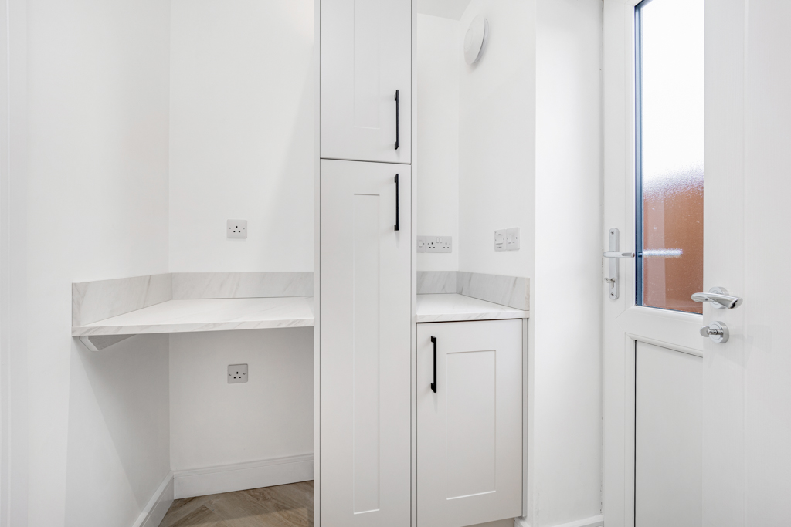
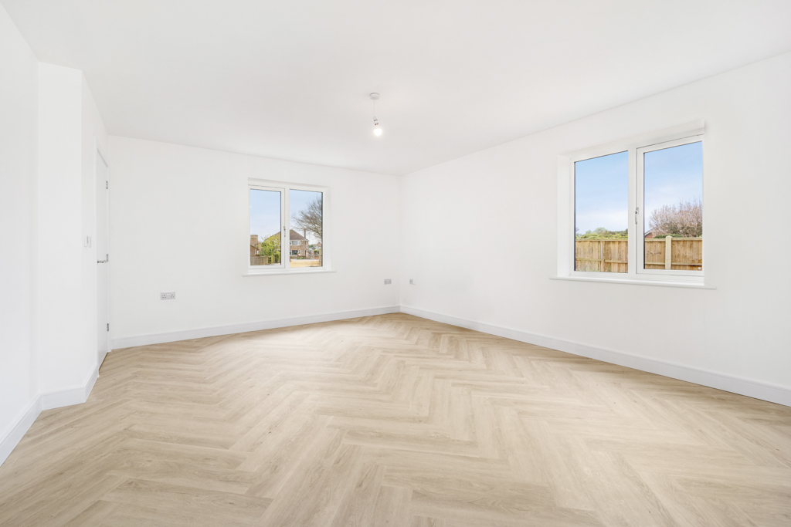
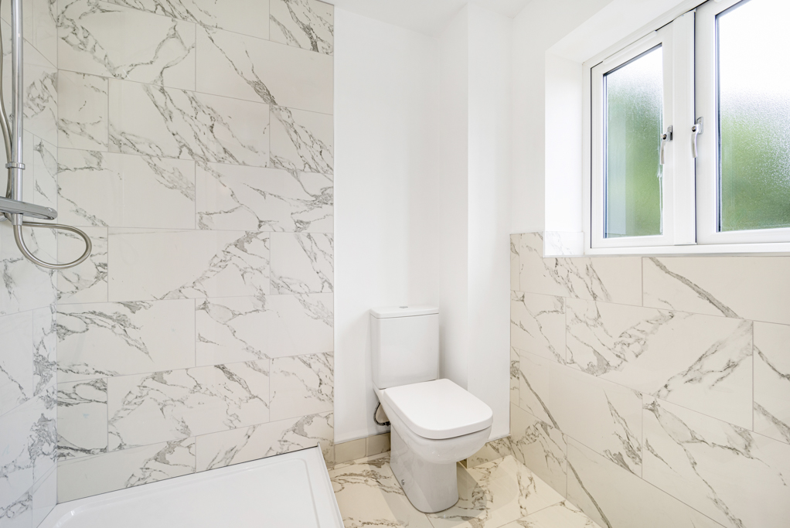
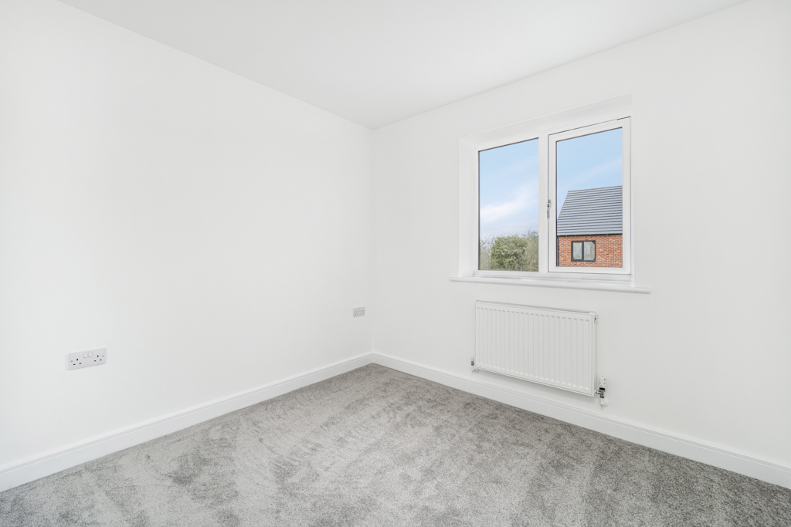

3 Beds

2 Baths
STUNNING BRAND NEW THREE BEDROOM DETACHED HOUSES.
Introducing a stunning new build property located in the sought after village of Cowbit, Lincolnshire. This beautiful home boasts a lounge, kitchen diner, utility, cloakroom, three spacious bedrooms with e-suite to master and is perfect for families or professionals seeking plenty of room to live, work and play.
The modern and stylish interior benefits from the open-plan kitchen dining area with bi-fold doors opening on to the enclosed garden which is perfect for entertaining guests. The fully-equipped kitchen features integrated appliances, sleek countertops and a selection of cupboards whilst the utility room offers ample storage space for all your cooking essentials. Upstairs the master bedroom features an en-suite bathroom, while the other two bedrooms share a modern family bathroom.
The property is situated in a quiet and peaceful location making it the perfect place to relax and unwind with easy commute to Spalding or Peterborough.
ACCOMMODATION:
Hallway Entrance hallway with stairs up to first floor
Lounge 16'4" x 13'10" (5.00m x 4.23m) Upvc window to front and side aspect
Kitchen Diner 21'1" x 15'8" (6.44m x 4.79m) Open plan kitchen diner with bi fold doors to garden aspect. Fully fitted kitchen with a selection of units and integrated appliances.
Utility Room 5'6" x 4'11" (1.70m x 1.50m) Upvc window to side aspect.
Cloakroom With toilet and hand basin
Bedroom One 14'6" x reducing 10'4" x 10'7" (4.43m x reducing 3.17 x 3.24m) Upvc window to front aspect
En-suite 7'3" x 6'7" (2.23m x 2.01m) Shower cubicle with toilet and hand basin. Obscured window to front elevation
Bedroom Two 11'5" x 9'4" reducing 6'5" (3.49m x 2.86m reducing 1.96m) Upvc window to rear elevation
Bedroom Three 11'5" x 8'2" (3.49m x 2.51m) Upvc window to rear elevation
Bathroom 7'5" x 7'2" (2.28m x 2.19m) Obscured glazed upvc window to side elevation. Comprising Bath, hand basin and w.c
External - Turf to front. Enclosed rear garden with two parking spaces
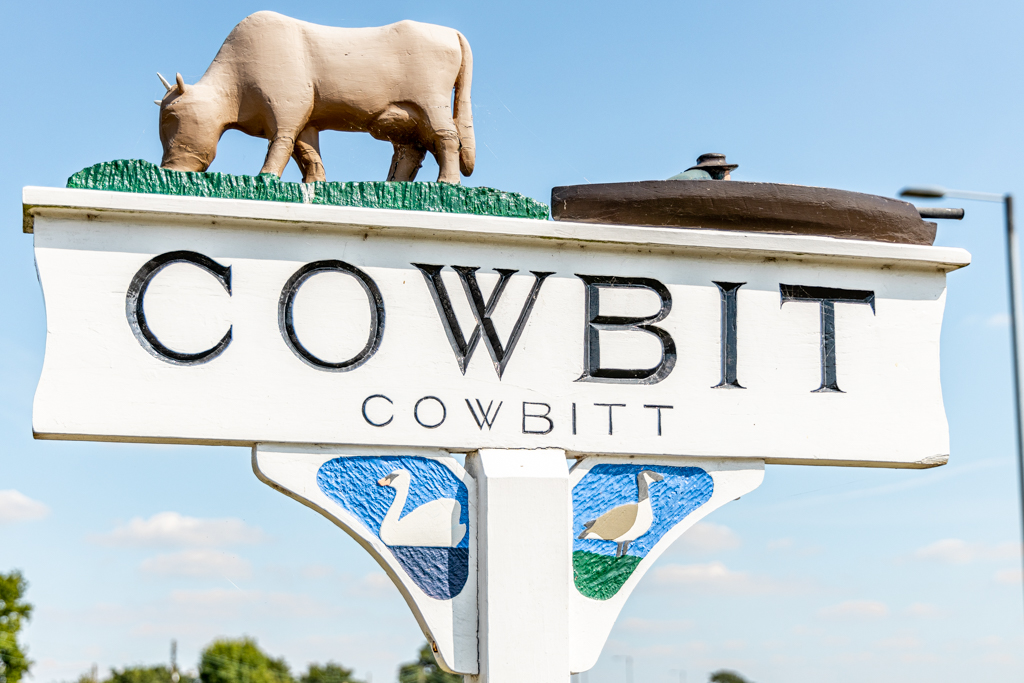
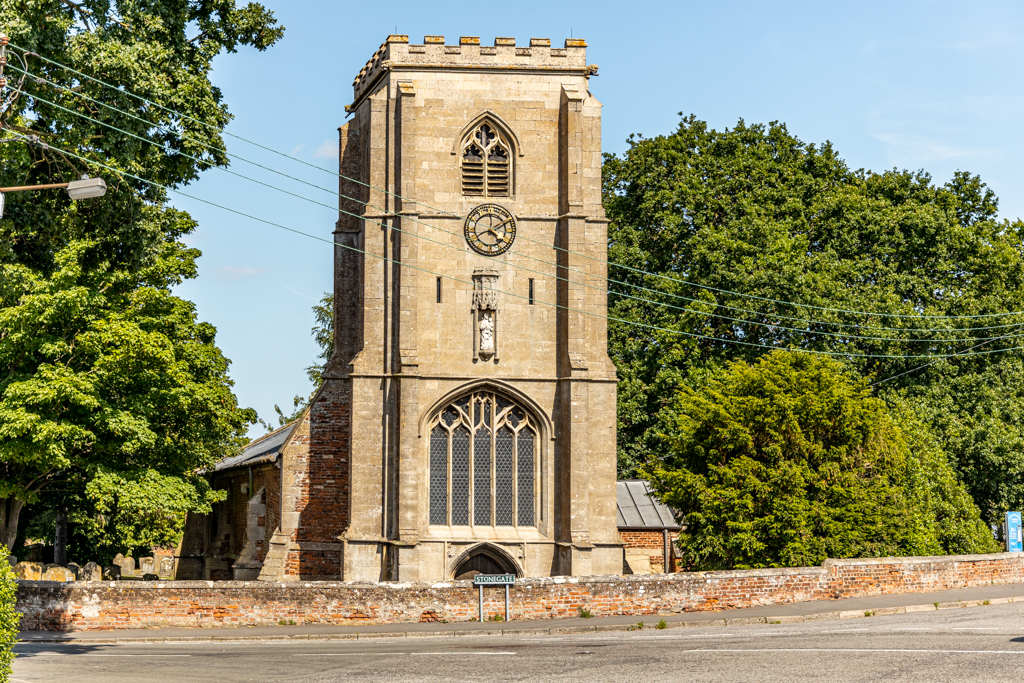
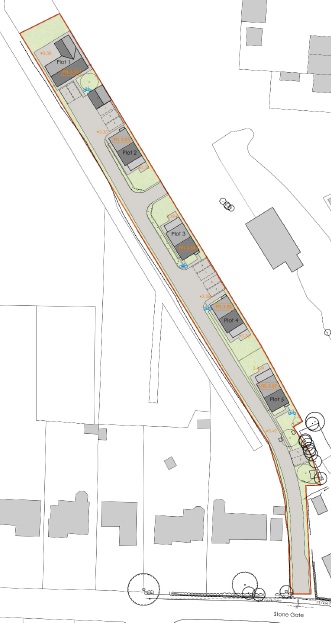
PLEASE NOTE: This information is only for guidance. The Developer reserves the right to make alterations as necessary in respect of design, dimensions and finish of properties. All dimensions are approximate and for identification purposes only. You are advised to check with the Sales Staff regarding choices and fittings in particular house types and plots. Where an option is indicted, this is subject to the building stage and whether materials have already been ordered. The company's policy is one of continuous improvement both in design and construction and we must therefore reserve the right to make alterations without notice. The details contained in this leaflet do not form part of, or constitute warranty or part of any contract. All upgrades will be required to be paid for in advance and will not be refunded should the sale not proceed.
