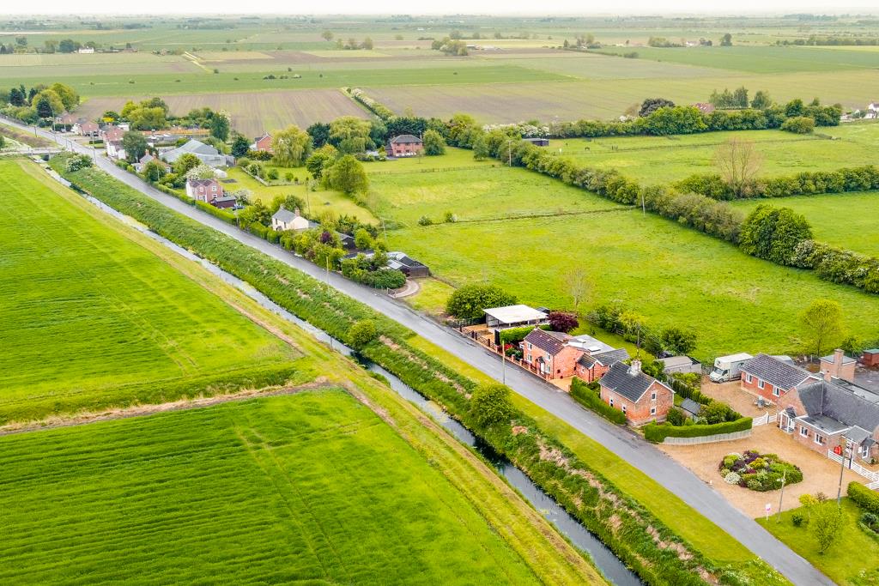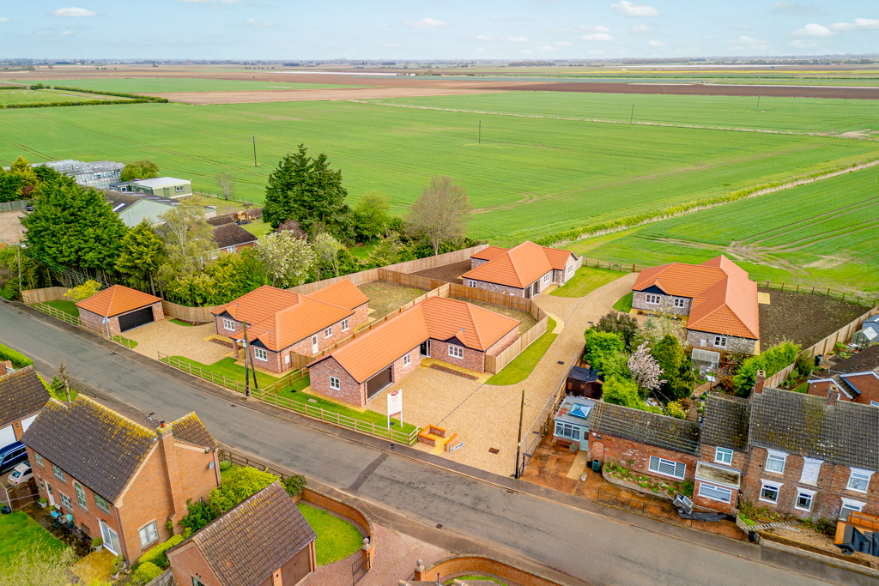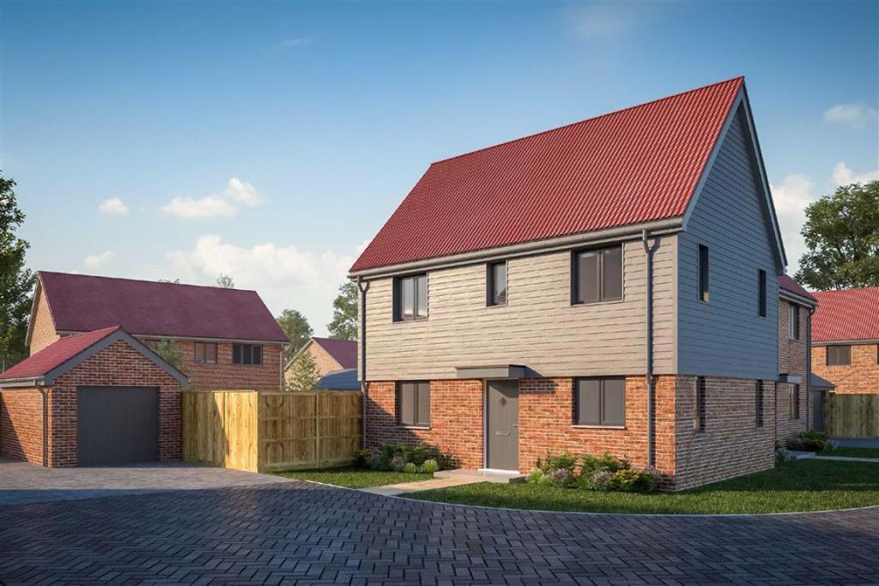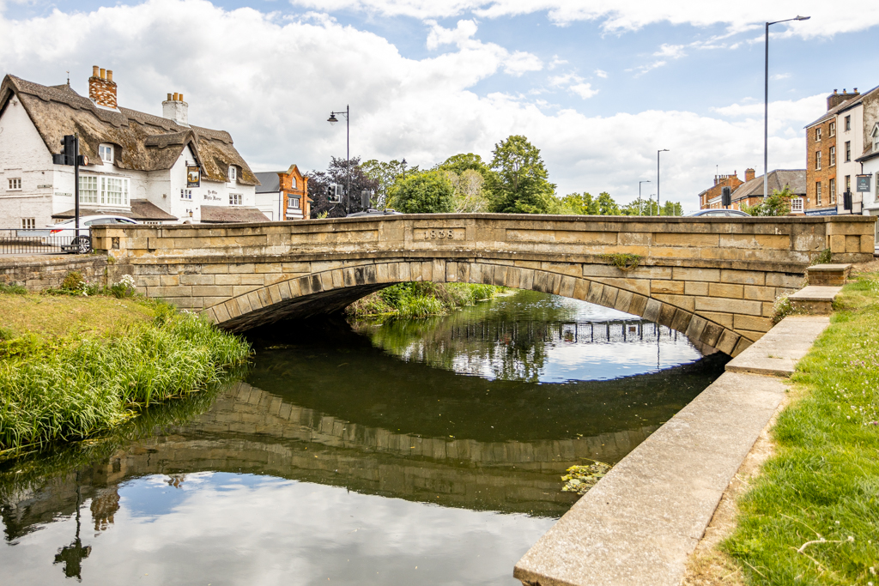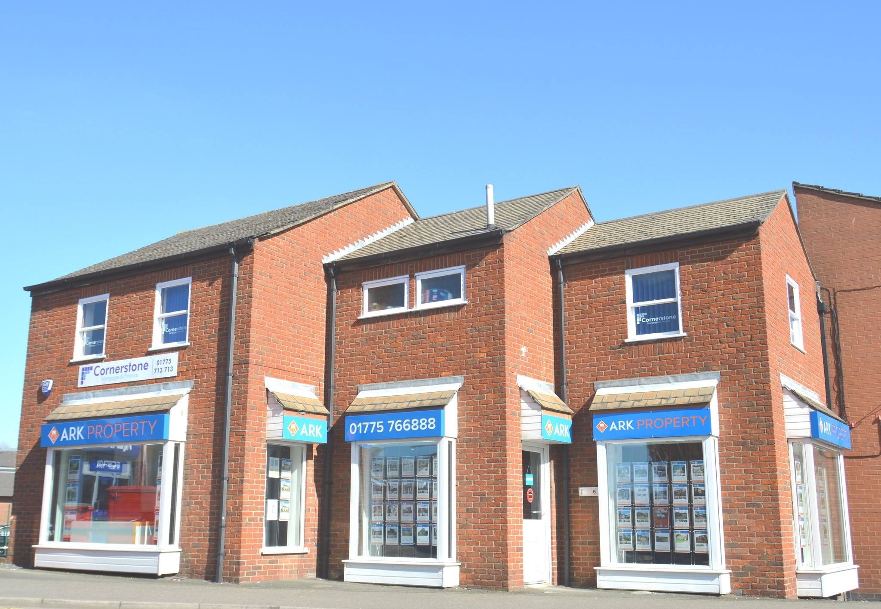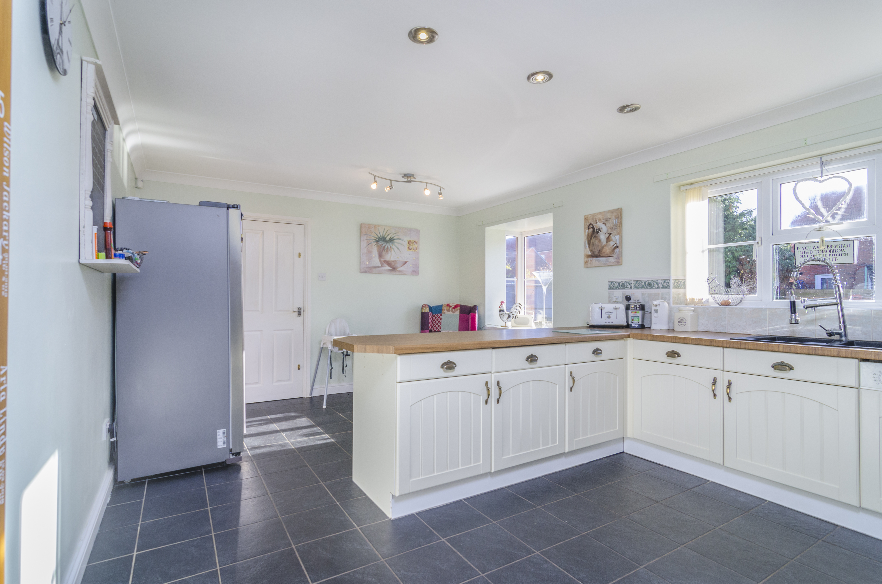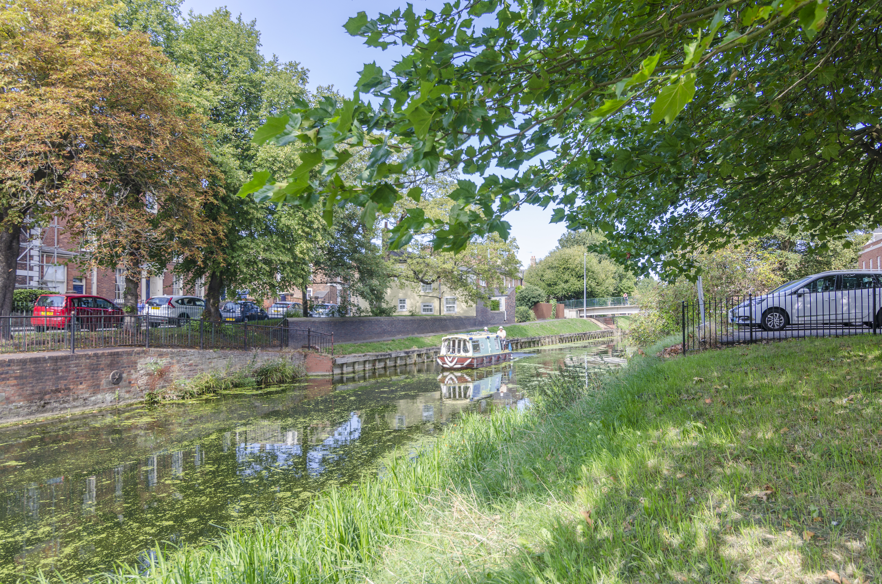This Grand Designs Dutch Barn House is a celebration of local heritage with a contemporary twist, offering a unique and sustainable living experience in the beautiful Lincolnshire countryside.
Featured in the acclaimed TV series “Grand Designs” in 2021, this unique self-built property offers a blend of contemporary design and local architectural heritage. Situated in the heart of Lincolnshire, this striking home takes inspiration from the Dutch barn-style houses, a characteristic feature of the area. These barns, with their distinctive mansard roofs, steeply sloping gables, and dormer windows, are a nod to the region’s historical roots.
The exterior of this Dutch barn-inspired home boasts brick pillars and a sleek black tiled roof, with dark tiles cleverly minimising the building’s scale. Designed with inspiration from the traditional local structures, the house showcases a modern interpretation of these elements. The multi-angled, steel-framed structure is a masterpiece, featuring glamorously glazed gables, twin brick chimneys, and all-over tile cladding that blend seamlessly into the landscape.
This innovative design is not just about aesthetics; it’s built for sustainability. The house is equipped with extensive insulation, a mechanical ventilation with heat recovery (MVHR) system, and a solar photovoltaic (PV) array, complemented by a ground-source heat pump. Together, these systems ensure the home generates more electricity than it consumes, making it an eco-friendly choice for modern living.
Inside, the house offers a vast, open-plan living space, perfect for accommodating large family gatherings. The vaulted interior, centered around a striking wood-burning stove set against a brick chimney, provides warmth and character. The kitchen flows effortlessly into the living and dining areas, creating a versatile space ideal for entertaining.


